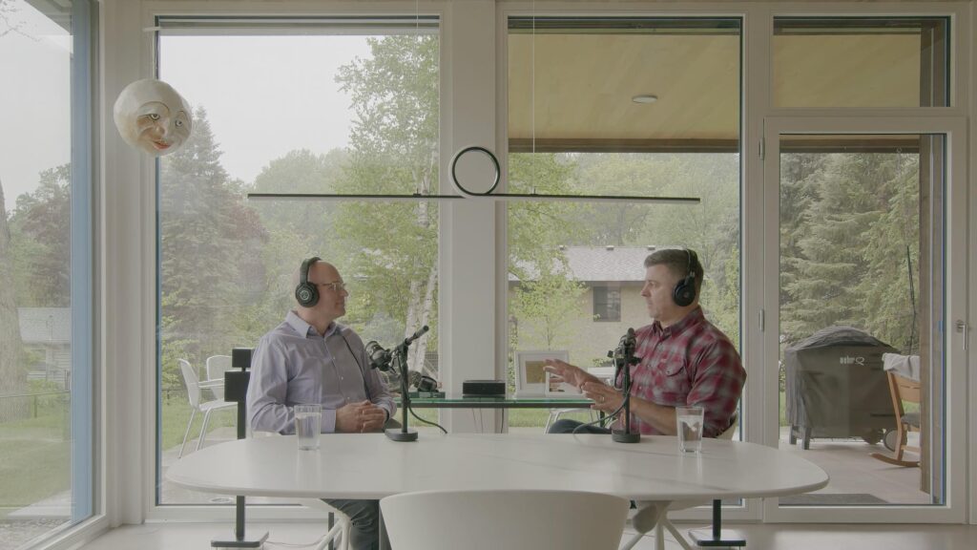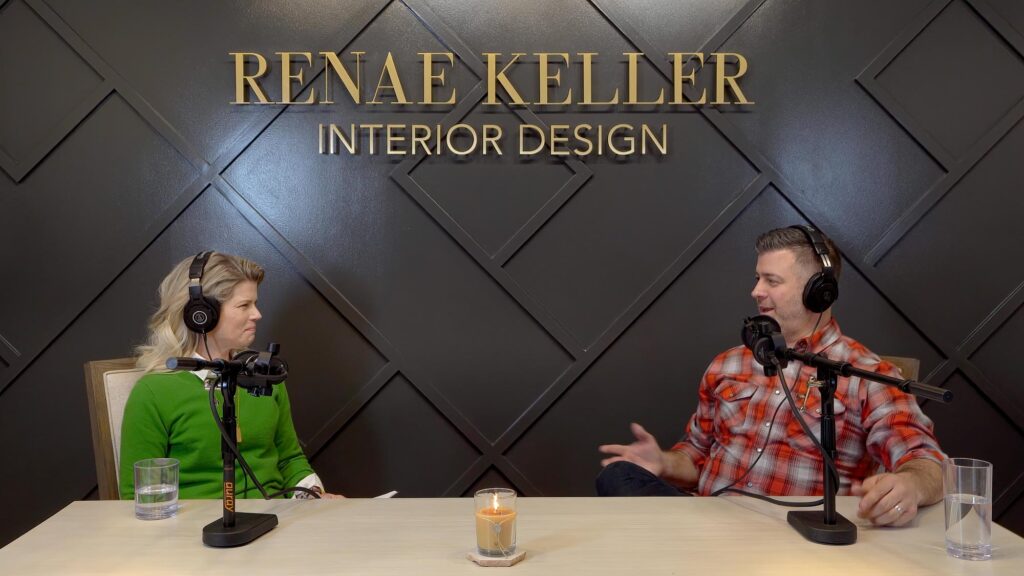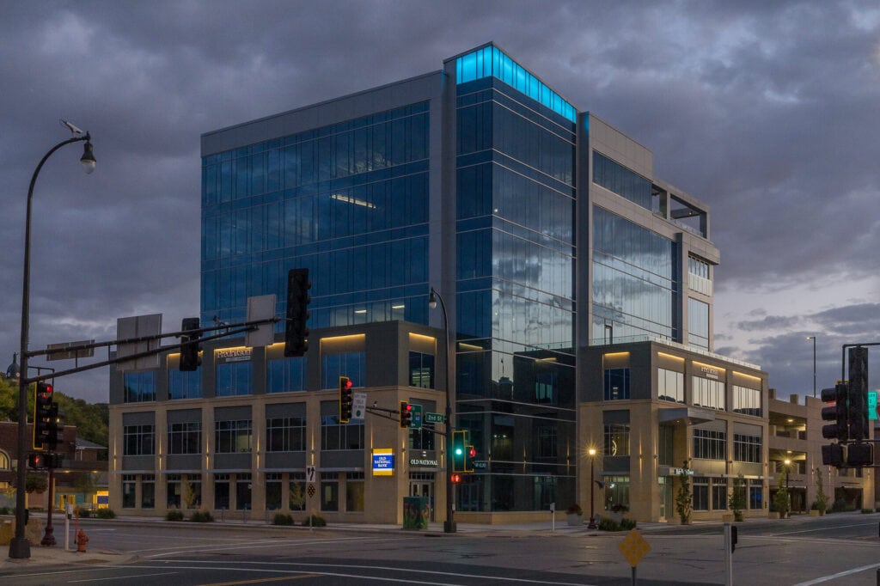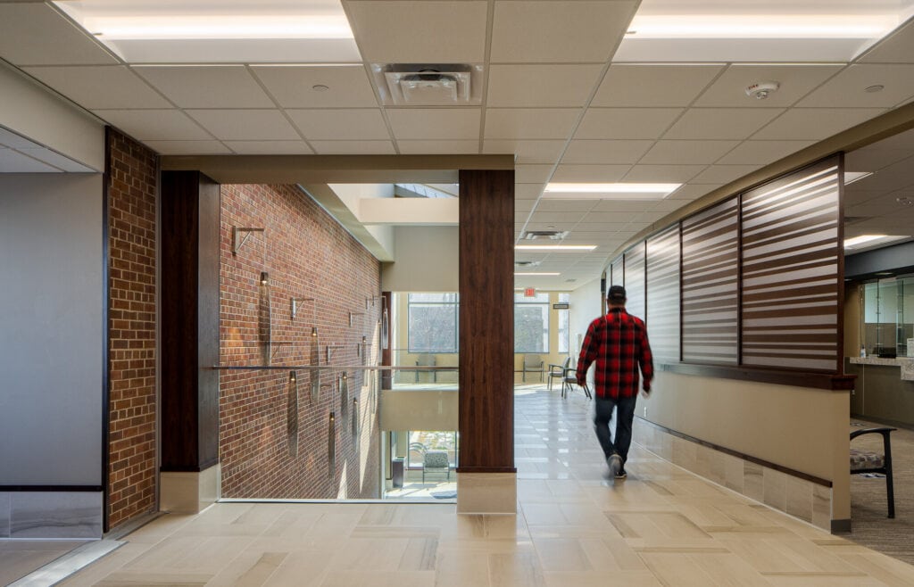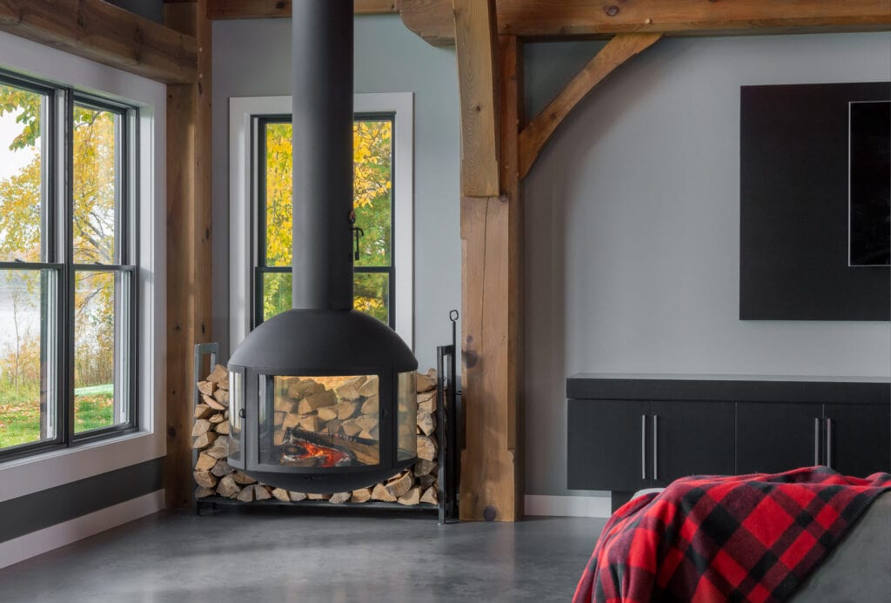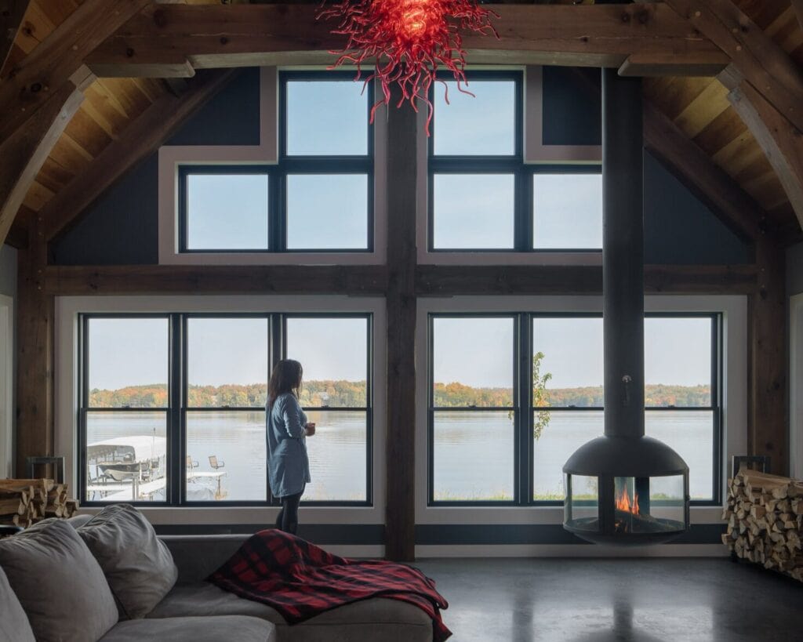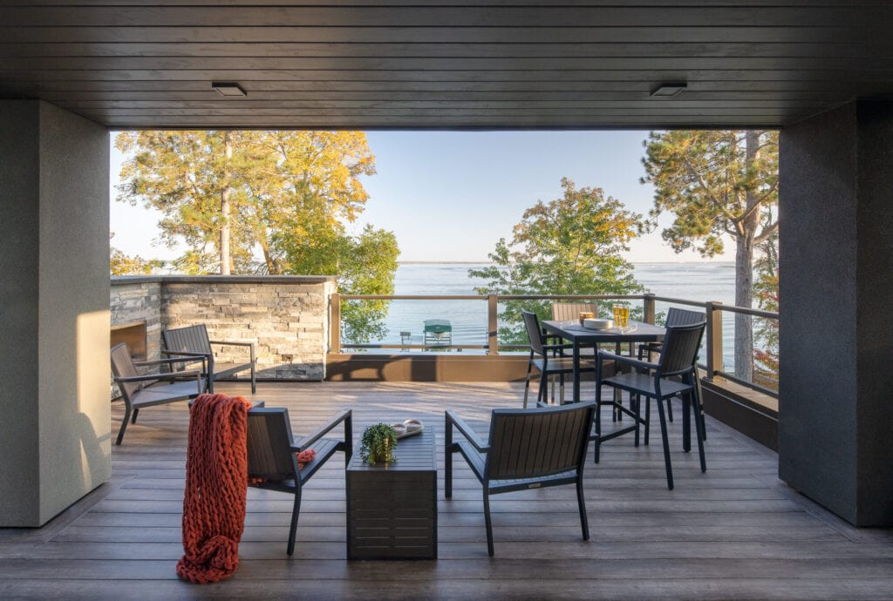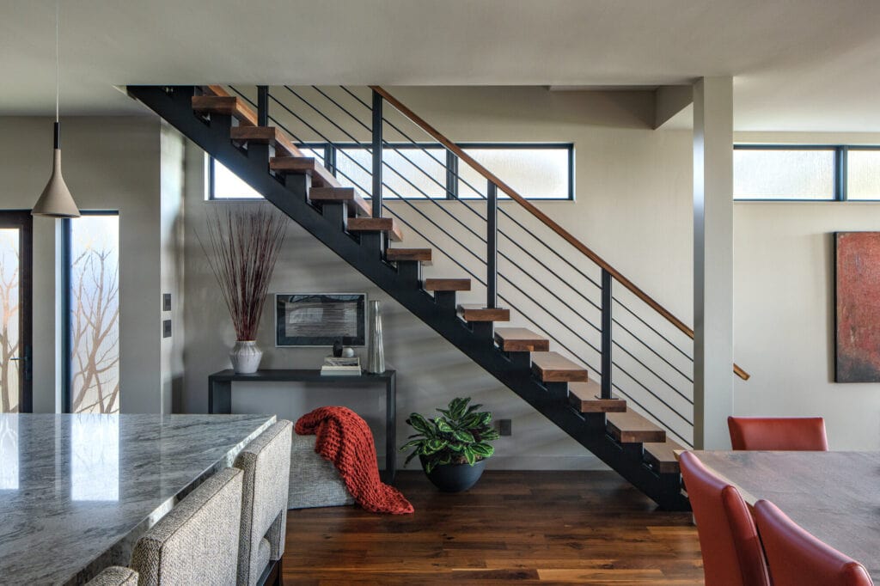Architectural Photography Blog
Ep. 03: TE Studio – The Passive House
Today I talk with Tim Eian about TE Studio’s primary focus: Passive House (Passivhaus) design–the world’s leading voluntary building energy standard focusing on superior energy efficiency and quality…
Ep. 02: Plaad Architects
For me, one of the most challenging things is naming things, and when a name fits like a glove it is incredibly satisfying. So you can imaging that…
Ep. 01: Renae Keller Interior Design
In this episode of Midwest Architecture & Design, I talk with Renae Keller who is an interior designer based in the Twin Cities, Minnesota. We discuss her approach…
Ep. 00: Midwest Architecture + Design Podcast
Welcome to the MW Architecture & Design Podcast! In this podcast, I will be traveling the Midwest interviewing architects and designers in their own environments to dive deep…
Eide Bailly Tower – Commercial Architecture Photography
Another project photographed for ISG, this time a brand new staple to the Mankato, MN skyline. The Eide Bailly Tower in downtown Mankato features commercial, retail, restaurant, and event…
Civic Architecture Photography – Blue Earth County Government Center
This past fall I had the privilege of photographing the Blue Earth County Government center in Mankato for ISG. This was my first civic architectural photography assignment.
The Top 3 Things I Consider When Editing an Architectural Photo
Last week I shared the images of the rustic cabin in Grand Rapids, MN. I thought that it would be interesting to share what the editing process looks like…
Interiors Photography – Rustic Lake Cabin With Modern Fireplace
Last week, I talked about storytelling with photos. This shoot was a perfect example how why storytelling is important. So what does storytelling have to do with photos of…
Can Interiors and Architecture Photography Help Grow Your Business?
Storytelling has become kind of a cliche in the business world over the last few years, but the truth is – it does often matter when it comes to…
Architectural Videos: Using Filmmaking to Tell a Better Story of Your Projects
Last week, I featured some of the photos of the Northern Lakeside Home. From the photos, you probably have a pretty good idea as to what the space looks…

