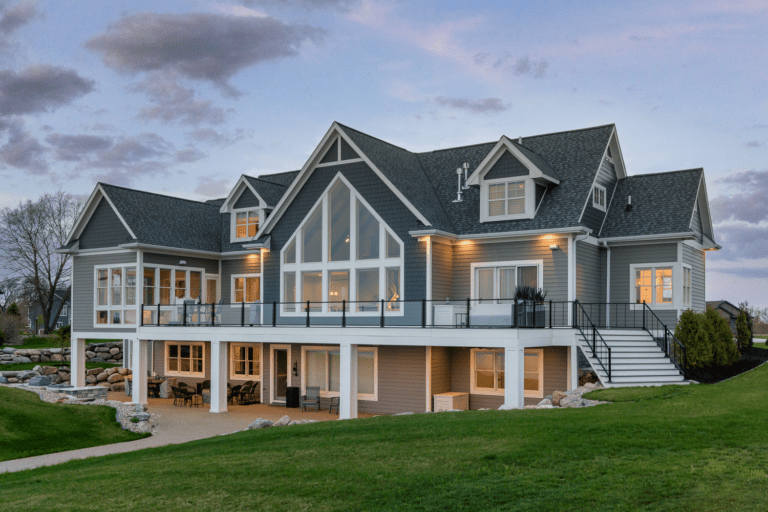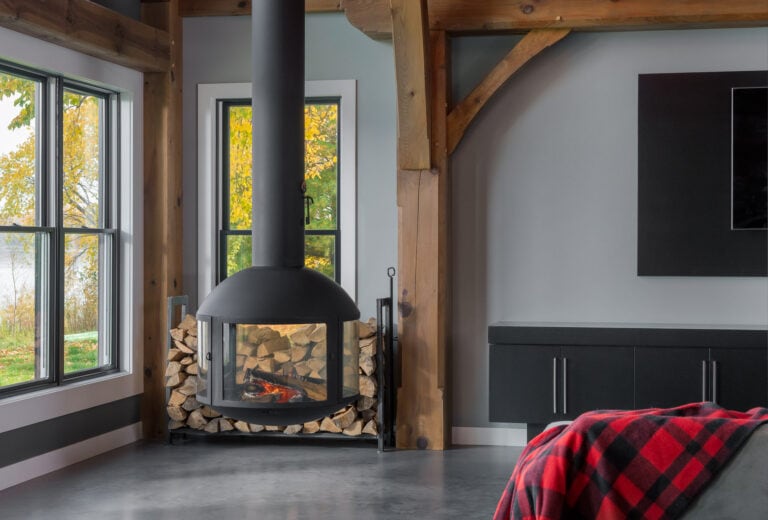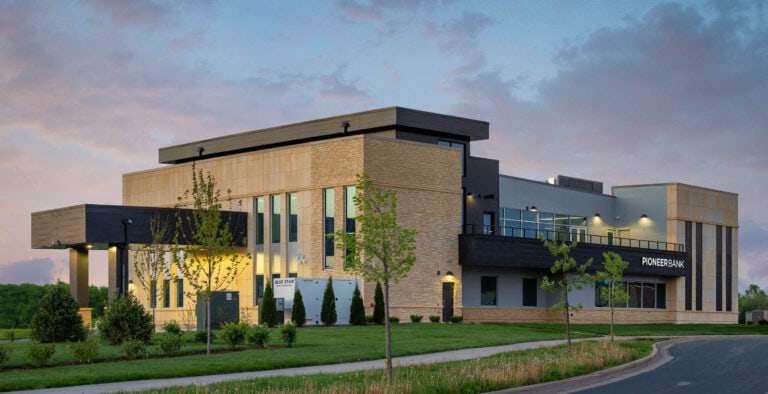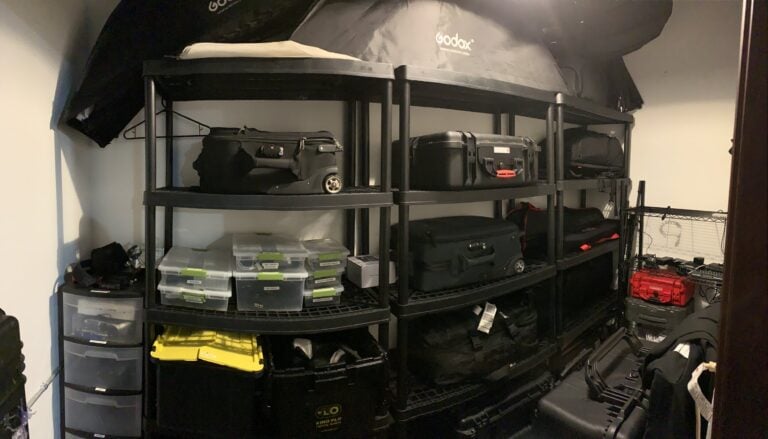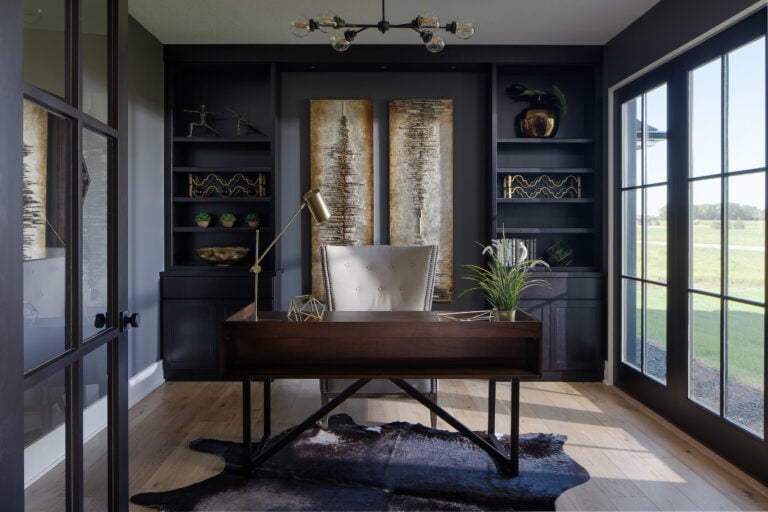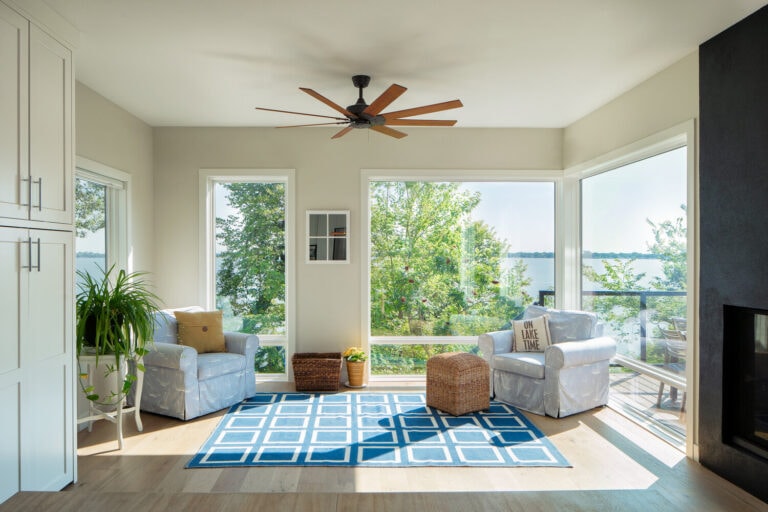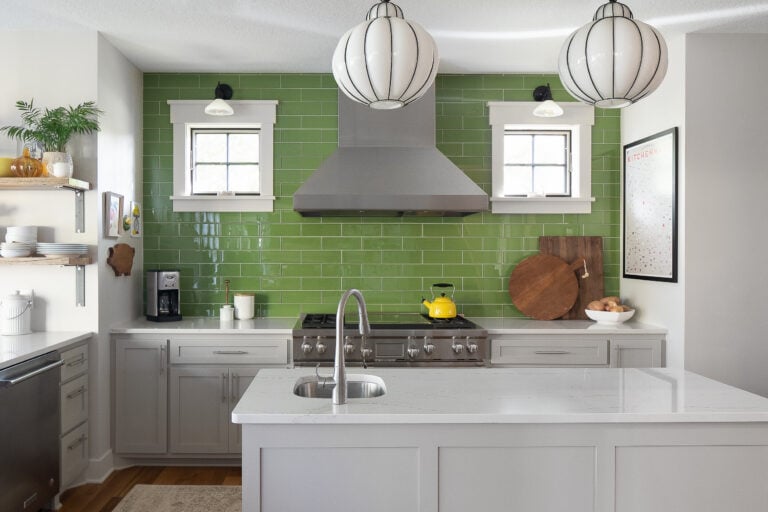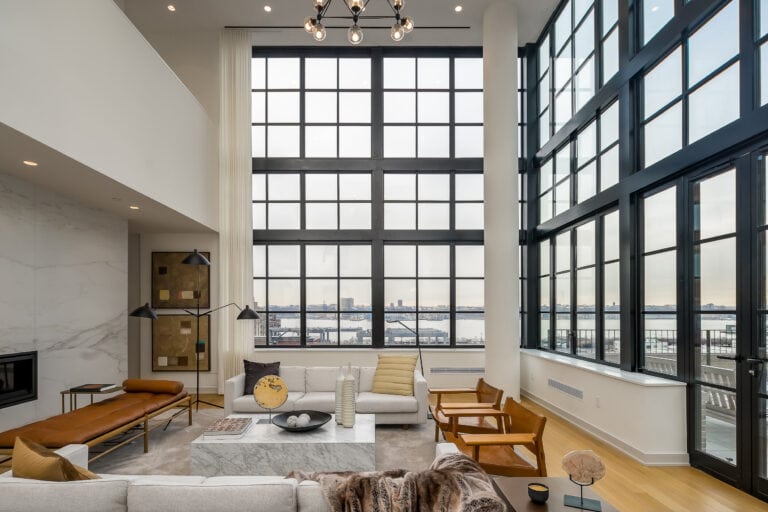Residential Interiors Photography – Contemporary Craftsman Lake Home
Design + Build: Deichman Construction I recently provided residential interiors photography of this beautiful custom lake home designed and built by Deichman Construction. While the interior was incredibly fun to photograph, I was extra excited to get my drone in the air as this was the first commercial flight that I made as a licensed…

