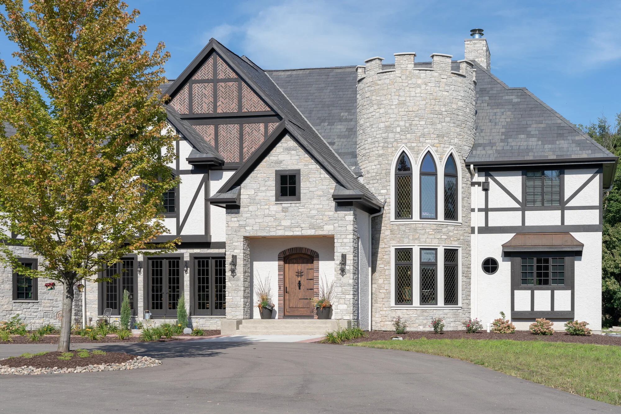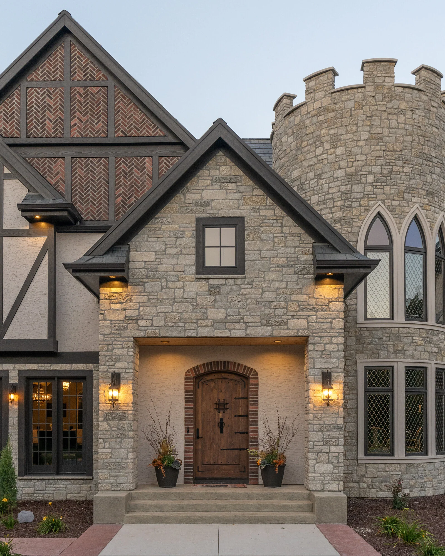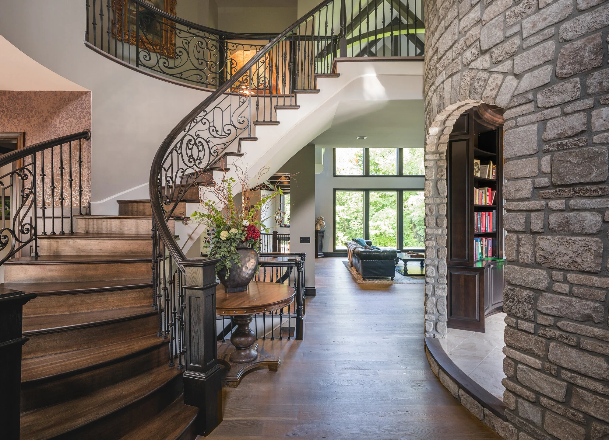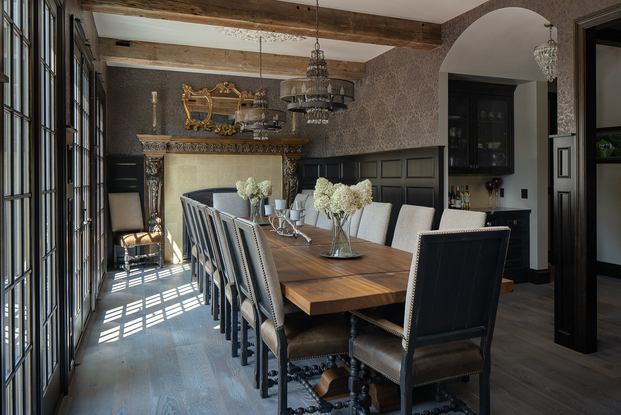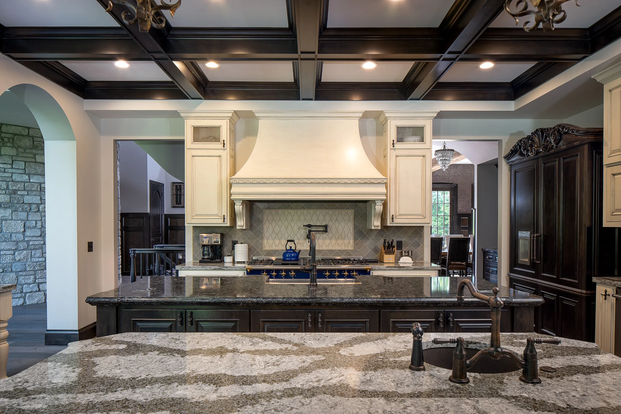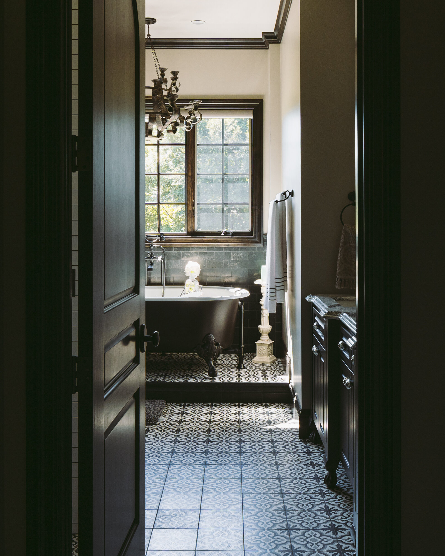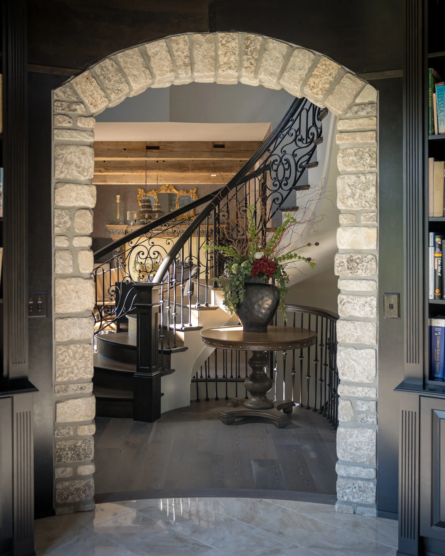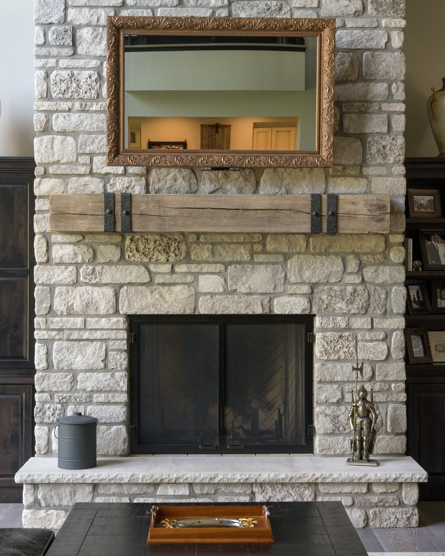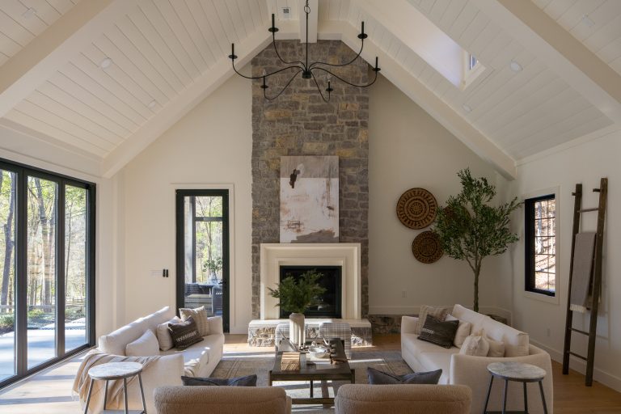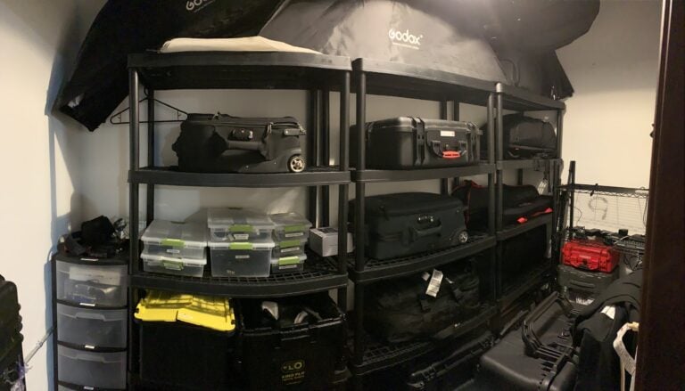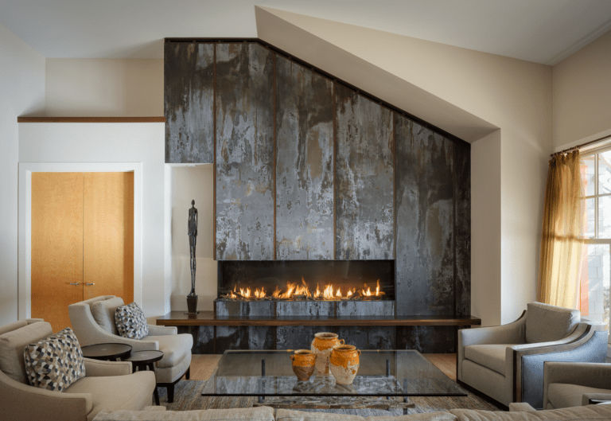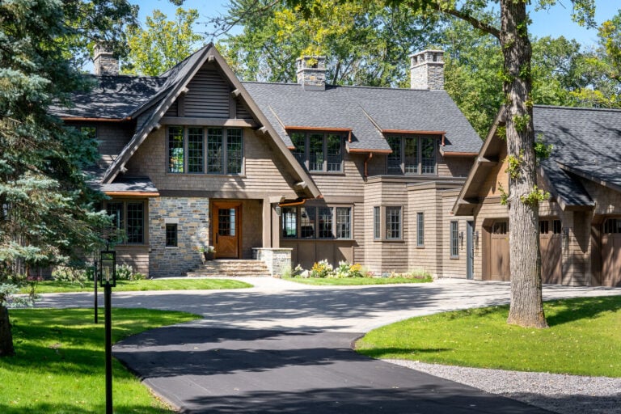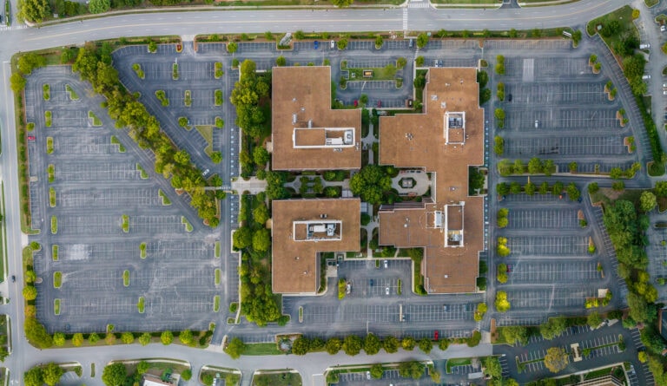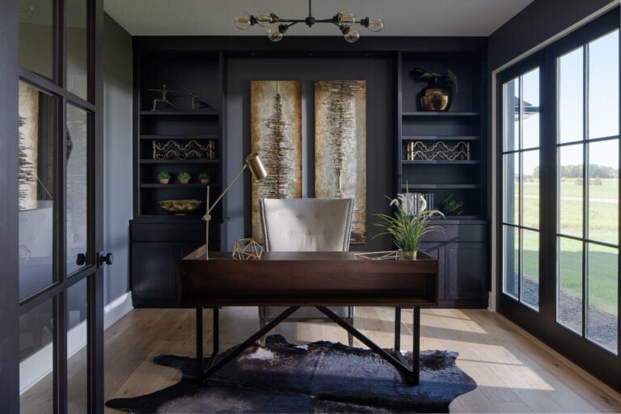Medieval-Themed Home in Southern Minnesota
Big homes like this are a rarity in Southern Minnesota and this 14,000 sqft “castle” in southern Minnesota built to entertain. This was the first home I photographed for Deichman Construction, who was using these images to compile a regional magazine to promote their work. You can view the magazine below. Some of the details of this home include a two-story library inside of a stone turret with an iron spiral staircase connecting the two floors, tudor styled latticework windows, drive through porte-cochere, 18 seat dining room, and full indoor gym.

