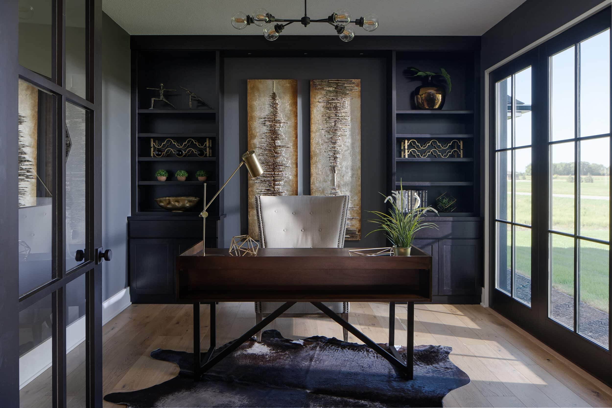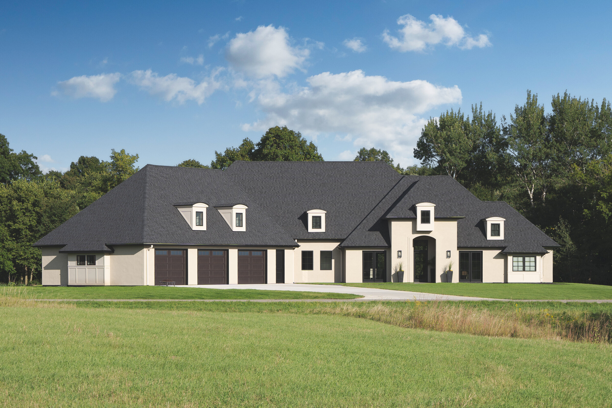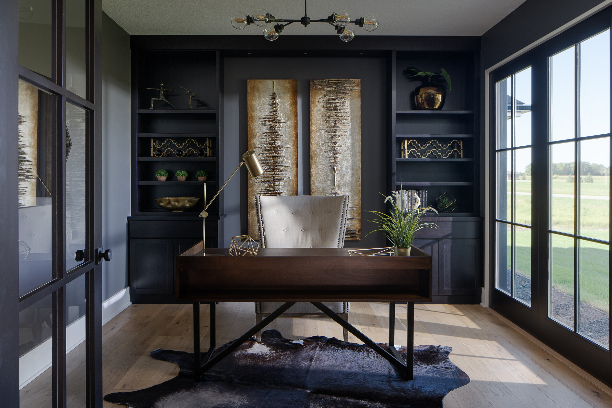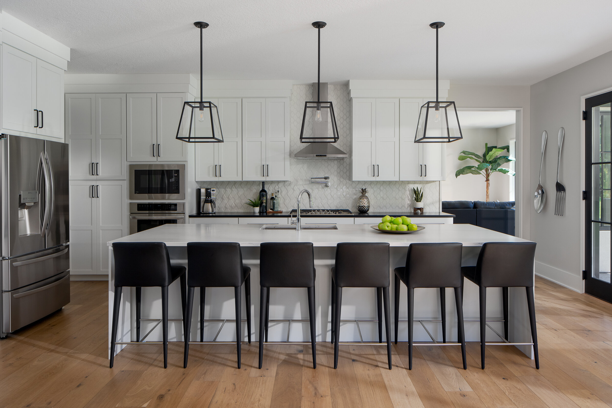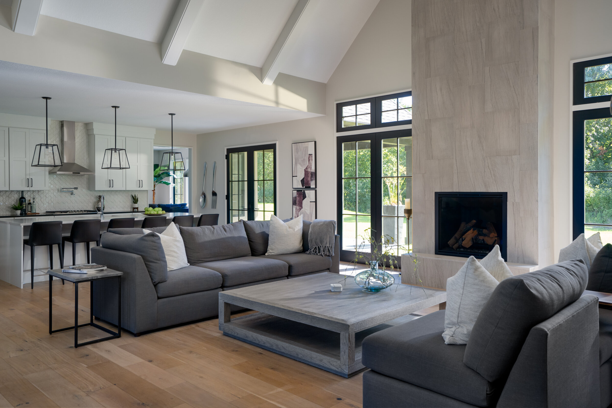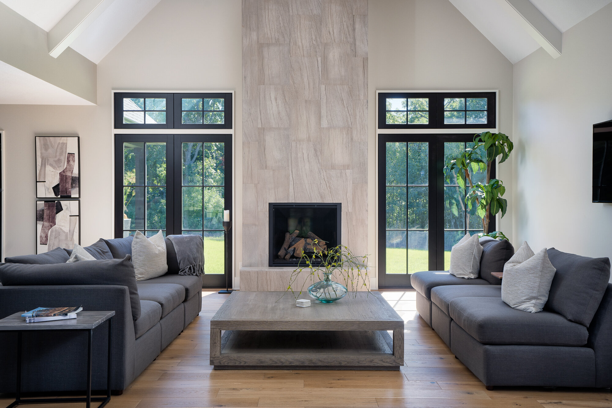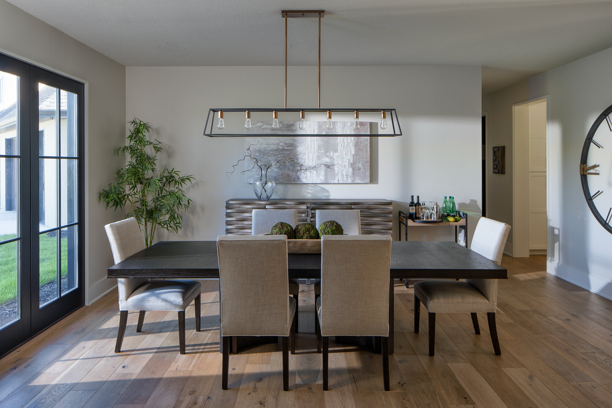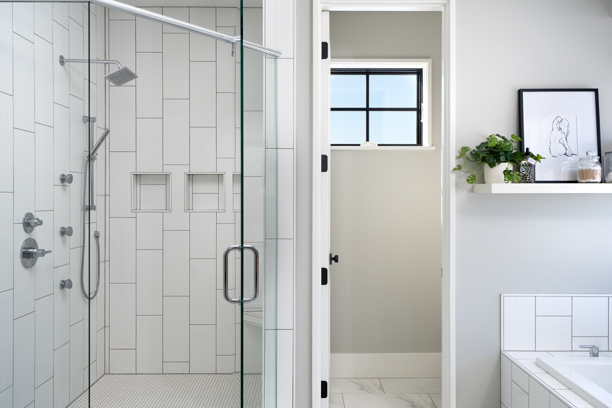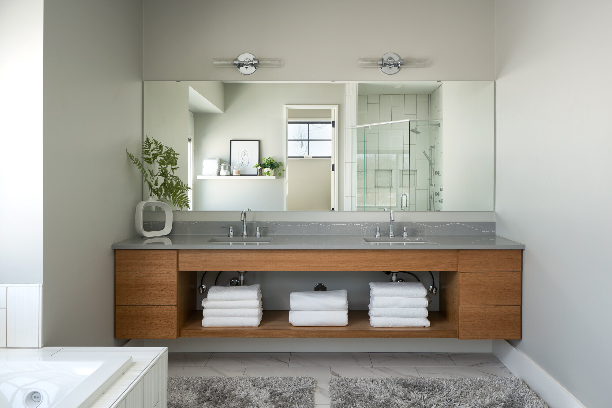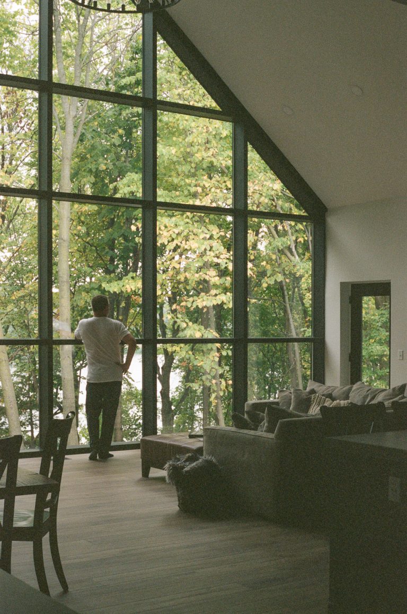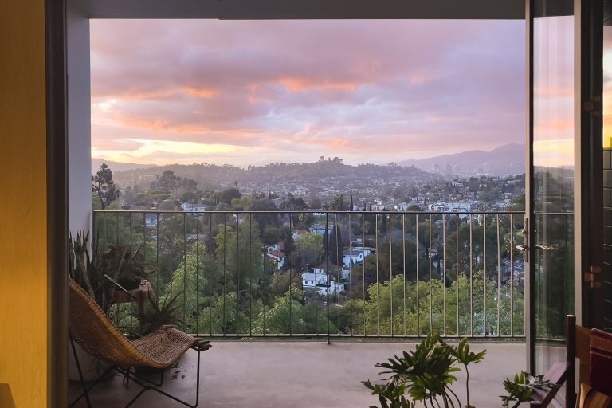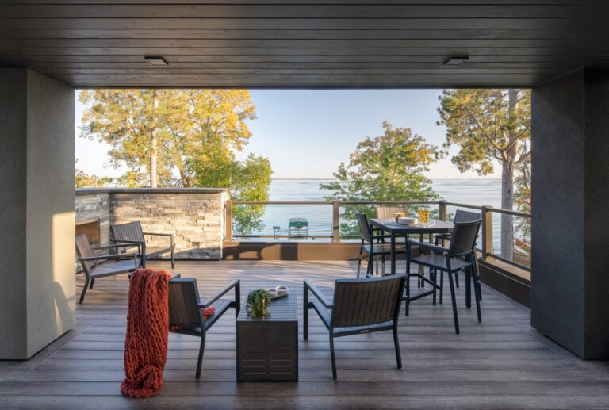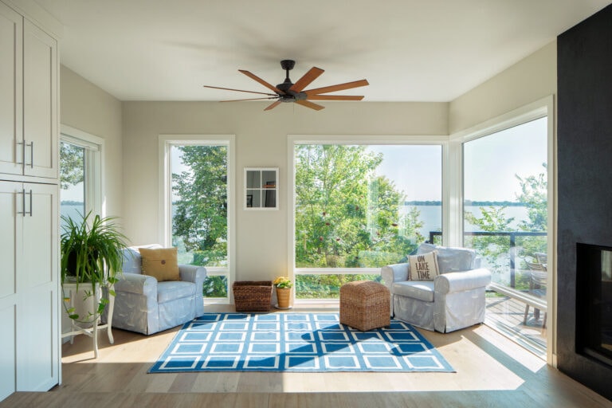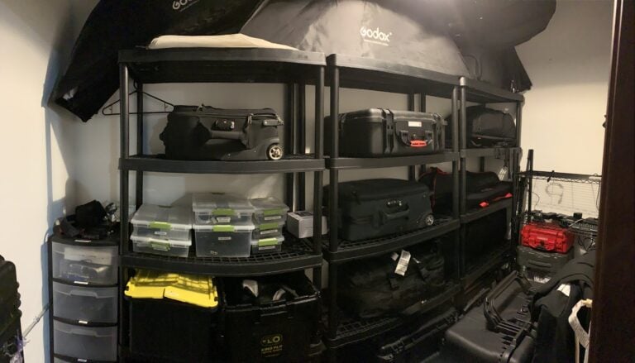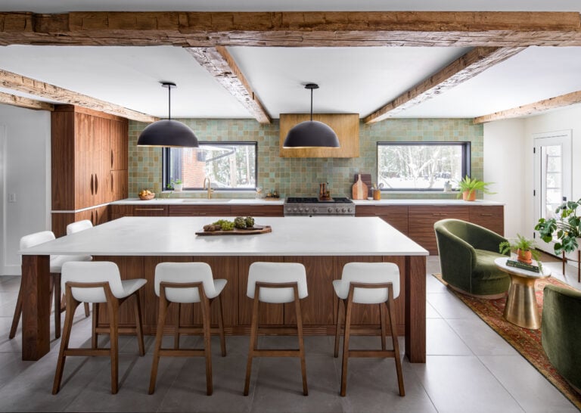Contemporary Build in Mankato, MN
Design & Build by Mankato, MN based DeMars Construction.
Walls of windows, airy, contemporary spaces and tasteful finishes welcome you into this 3 bedroom, 2.5 bath home. The main living area’s open floor plan is ideal for entertaining, while a cozy family room and front office create the perfect quiet retreats. The master bedroom suite boasts his and her walk-in closets and a generous bath. Tucked to the opposite side of the home are two additional bedrooms sharing their own Jack and Jill bath. Upscale finishes include wood floors throughout, Cambria countertops, beamed, vaulted ceilings and a gorgeous floor to ceiling fireplace.

