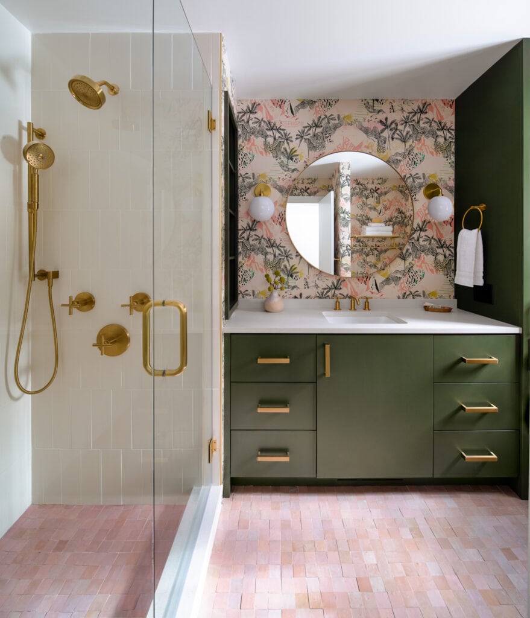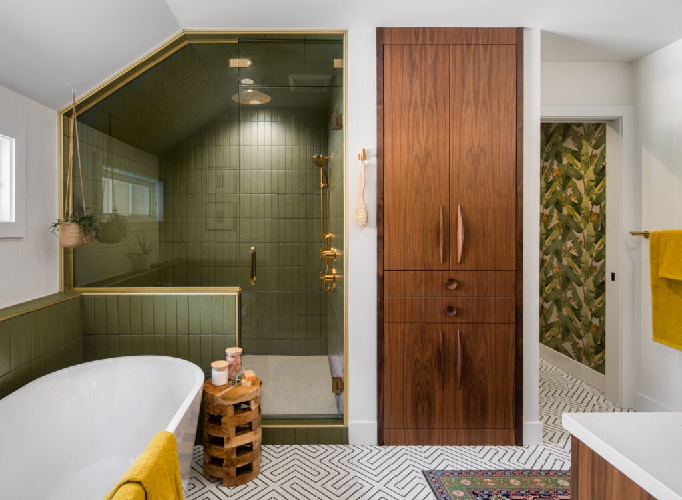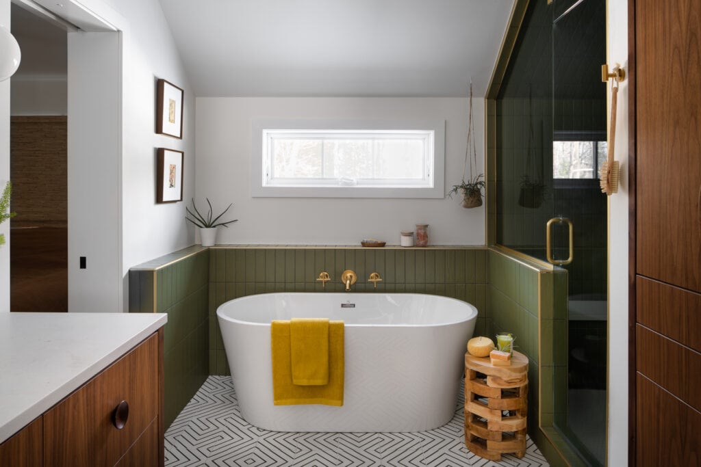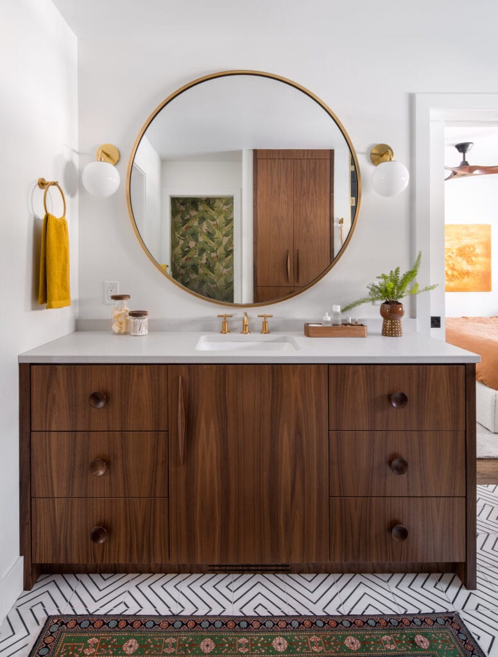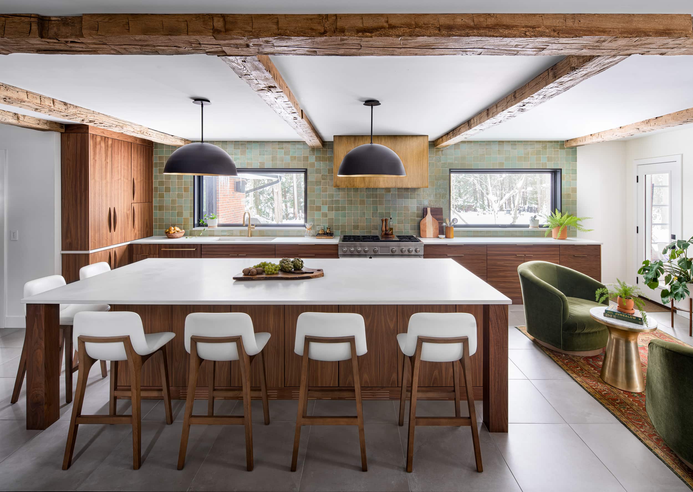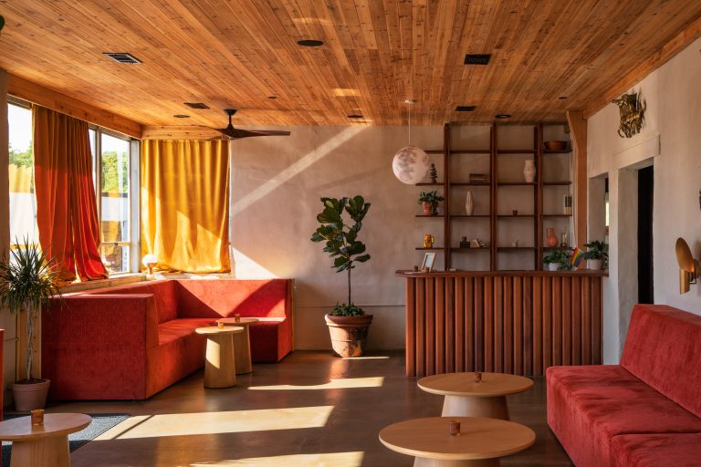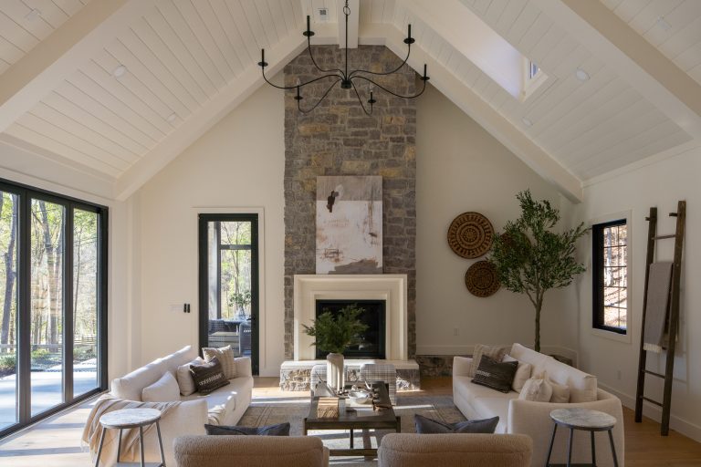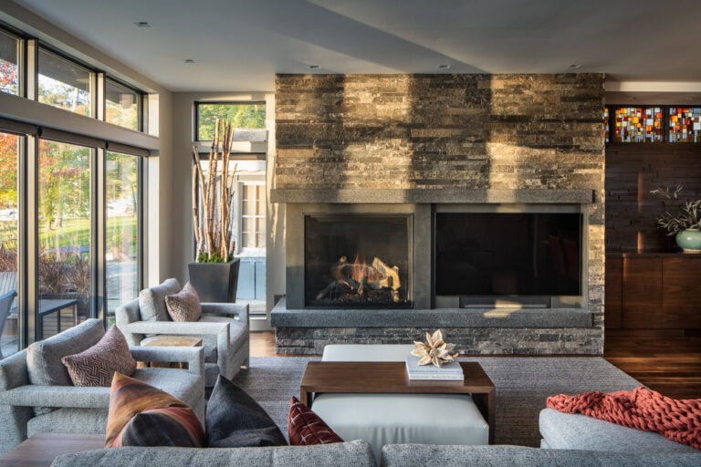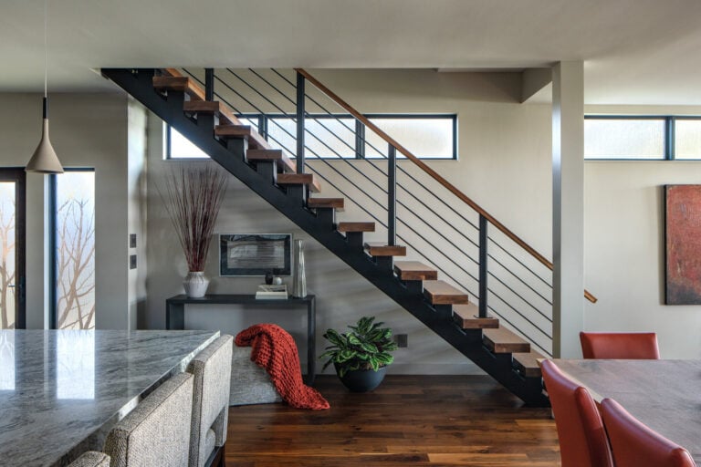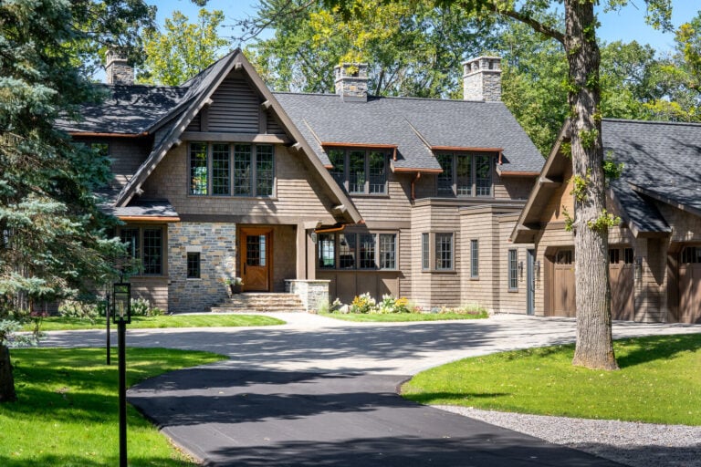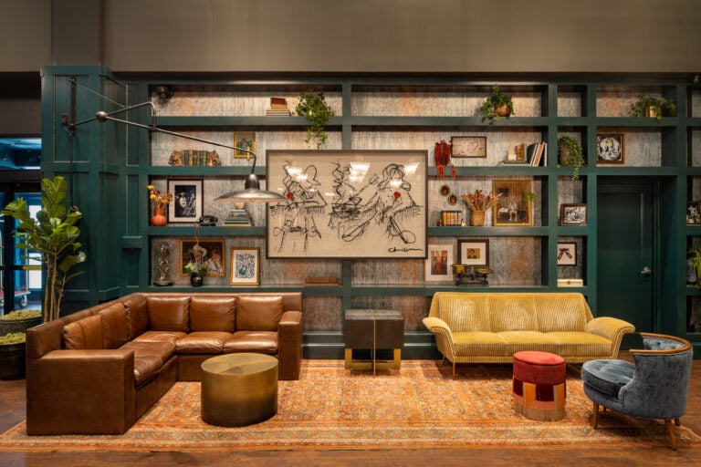Modern Residential Interiors Photography
INTERIOR DESIGN: Merrily Modern
STYLING / MODEL: Noelle Ann
I was recently in Toledo, Ohio photographing an INCREDIBLE project for Merrily Modern – who just happens to be a good friend of mine and an amazing interior designer. Believe it or not, this was her FIRST commissioned work. Can you believe that!? If this is the first one, I can’t wait to see future projects she creates. Be sure to follow her on Instagram @MerrilyModern .
Before I get into the photos and details, I also need to give a HUGE shout out to Noelle who styled this project. She did an amazing job and wish I could bring her on every shoot!
Here is a little bit of insight from Mary herself into this project:
“The renovation of this 1940s Ohio home had two main goals in mind:
• Create a kitchen large enough for the multi-generation family to make meals together in.
• Embrace the home’s wooded lot by bringing nature’s color scheme inside
Typical in homes of this era, the two formal spaces, living and dining, weren’t being used and faced the picturesque, wooded, 2 acre lot that would become the backdrop for the kitchen. Enter the steel beam. The two spaces, and surrounding hallways, opened up and created a ~625sqft kitchen large enough for the 7 person family to gather in. The former galley kitchen was re-imagined as a mudroom with double pocket doors and additional storage for Persian spices on open shelving.
The modern 1970s addition of the family room with a dining space was the anchor to the style. This gave us permission to pivot away from the traditional colonial vibe and support the homeowner’s mid-century modern style preference. We used walnut cabinetry with a mix of durable brass hardware and earthy walnut pulls along with reclaimed wood beams to make the space have a hint of boho. The star of the kitchen is the zellige tile along the window wall which brings in the outdoor’s natural color scheme. A big bonus to converting a formal living room to the kitchen was the availability of a fireplace that creates the coziest chill-out spot while you wait for the water to boil.
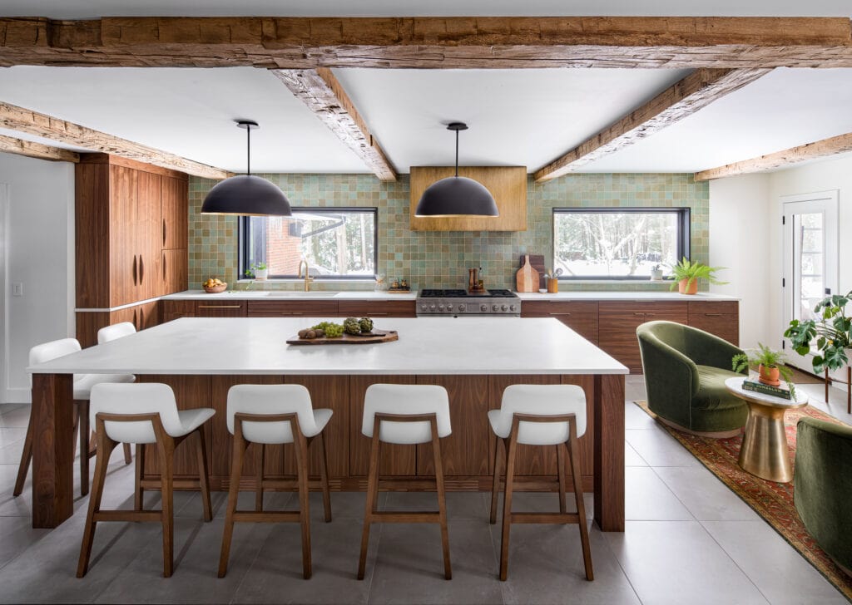
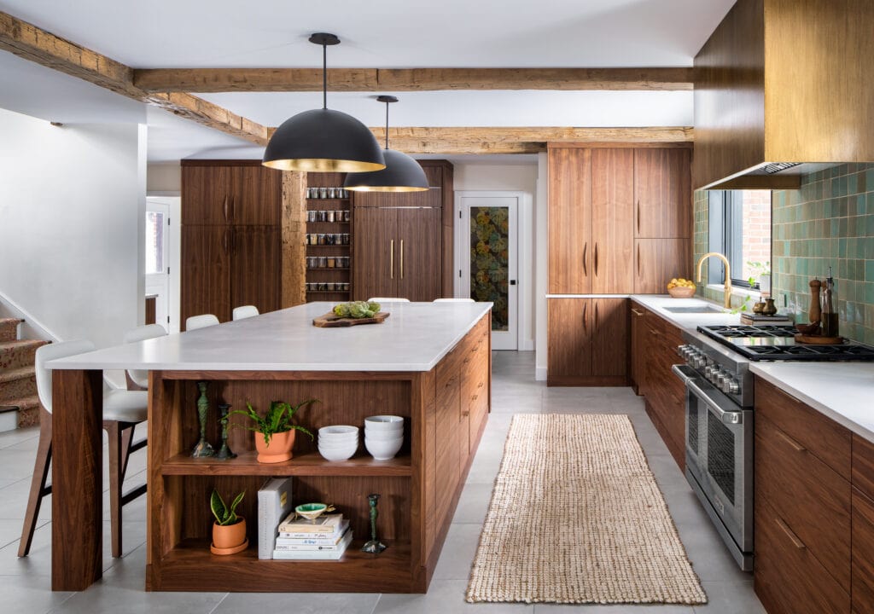
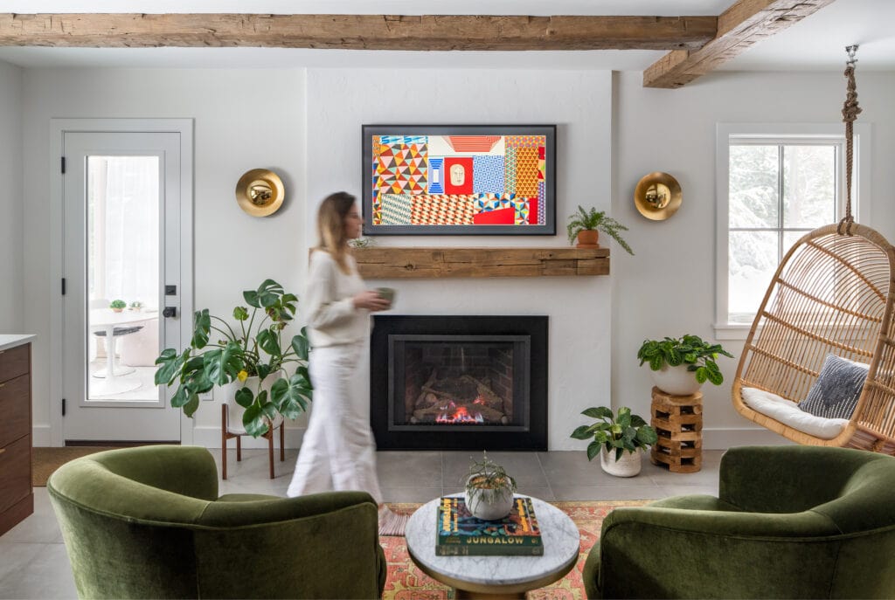
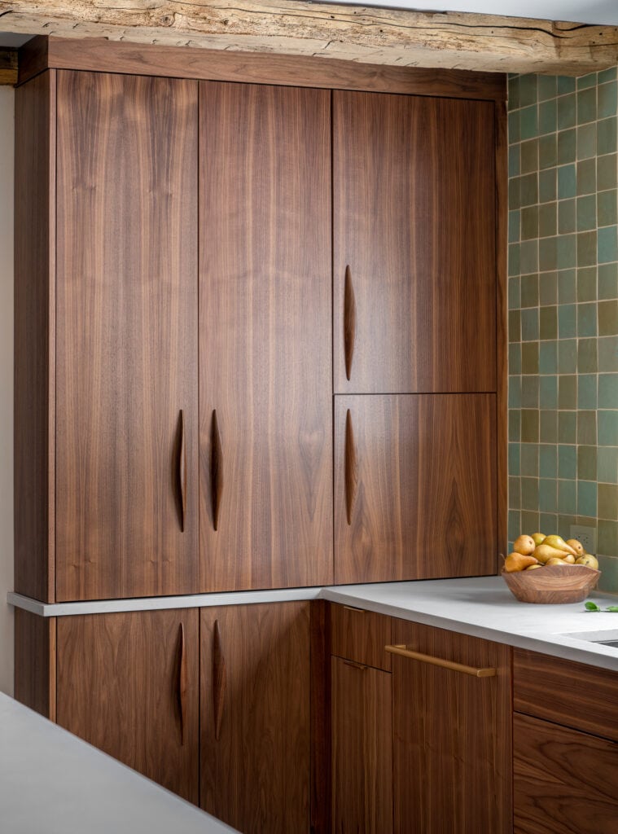
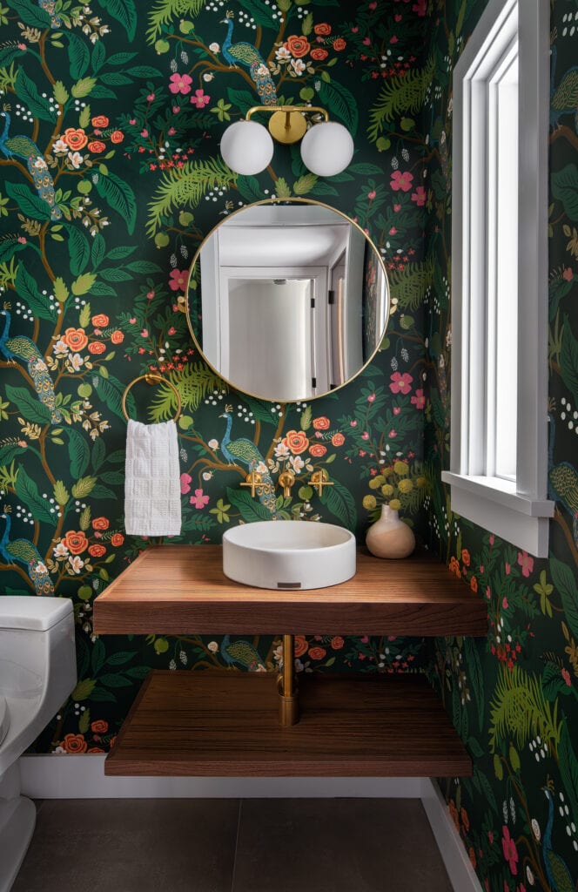
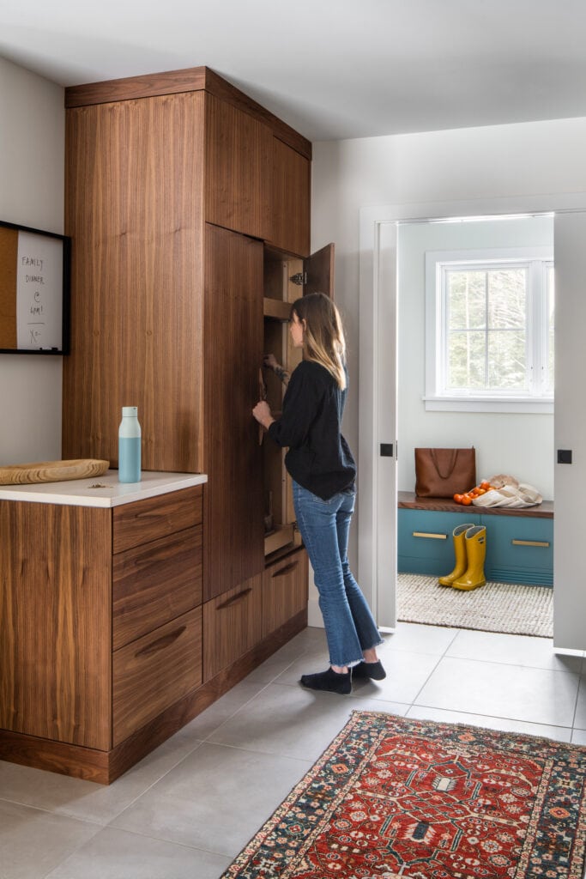
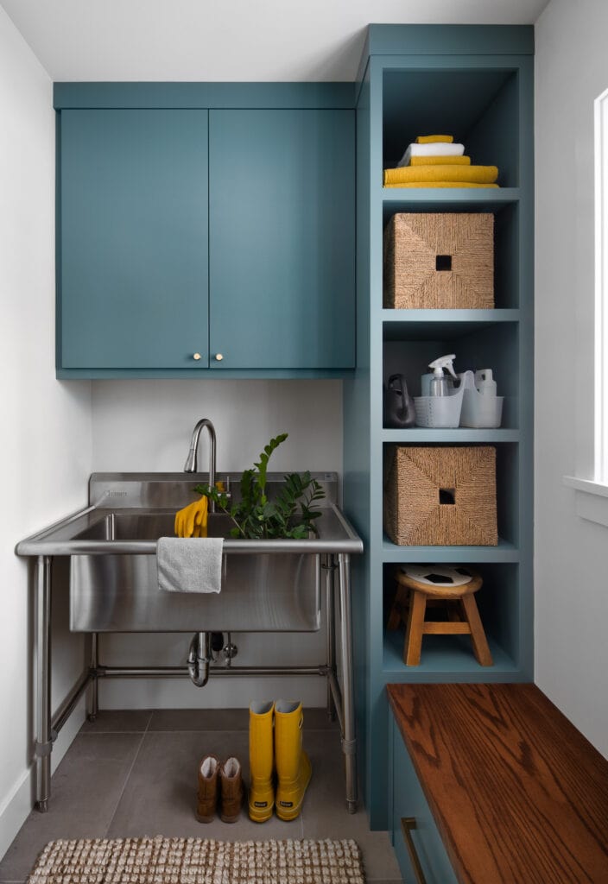
In addition to the first-floor engineering feat, the second floor needed to be re-envisioned as well. A second staircase in the kitchen led to the original homeowner’s nanny’s wing which included a small bedroom and small bathroom. With the staircase now closed, we were able to create the primary’s en suite. A funky 70s vibe with a mix of patterns, textures, and green tones tied the lower level vibe. “
