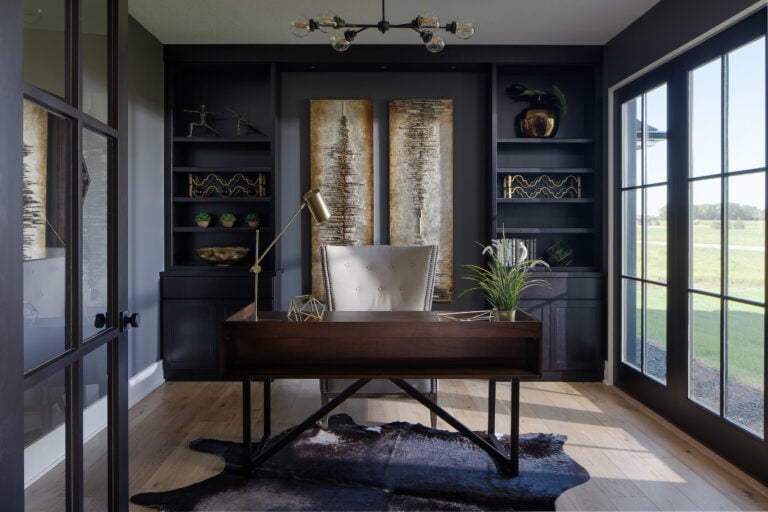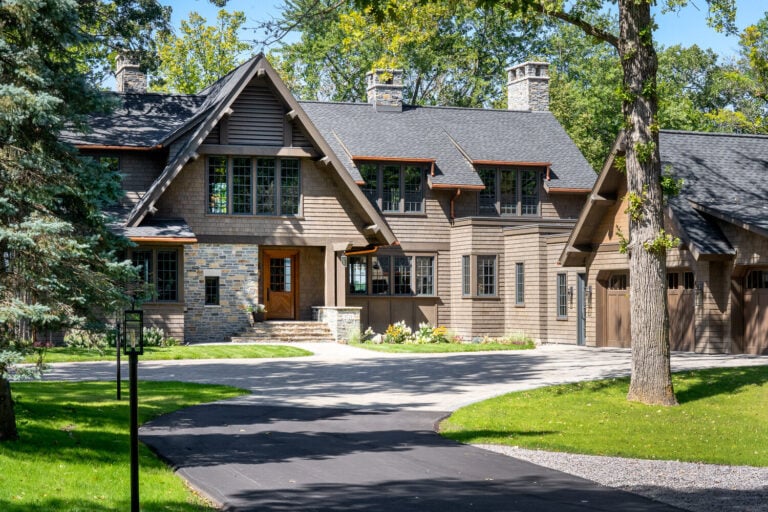Contemporary Build in Mankato, MN
Walls of windows, airy, contemporary spaces and tasteful finishes welcome you into this 3 bedroom, 2.5 bath home. The main living area’s open floor plan is ideal for entertaining, while a cozy family room and front office create the perfect quiet retreats. The master bedroom suite boasts his and her walk-in closets and a generous bath.


